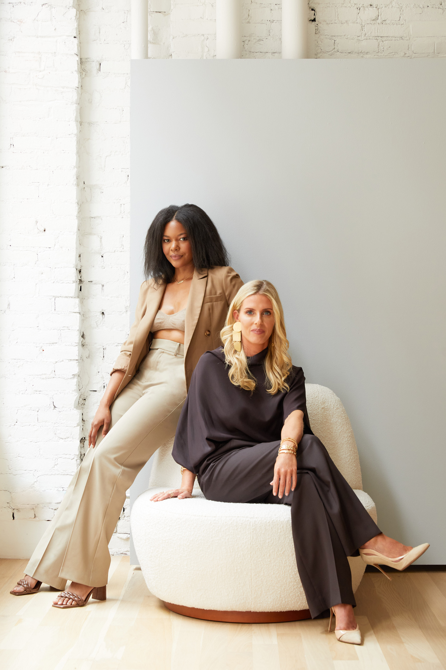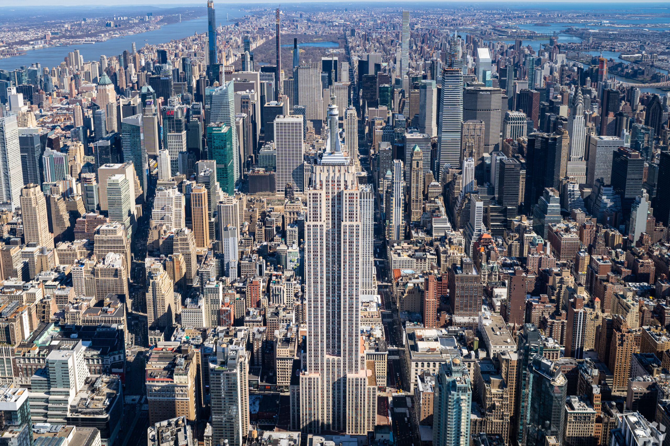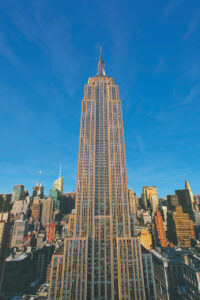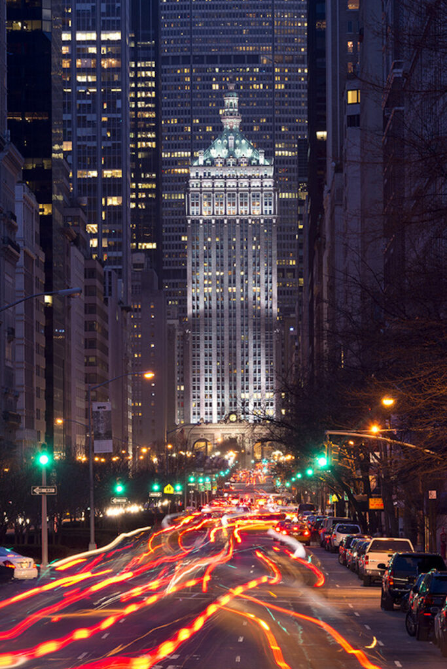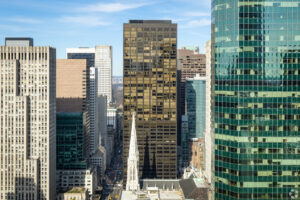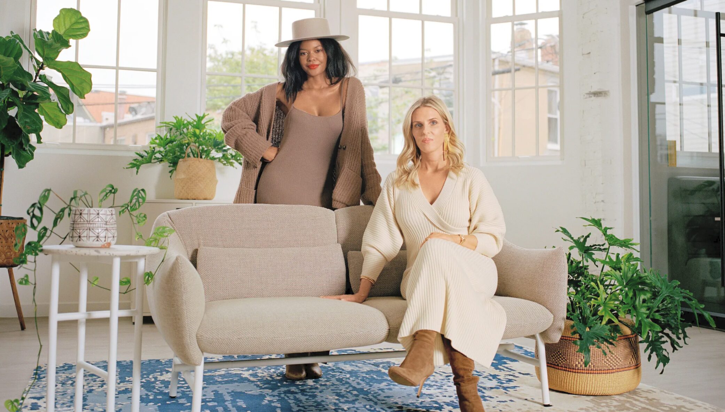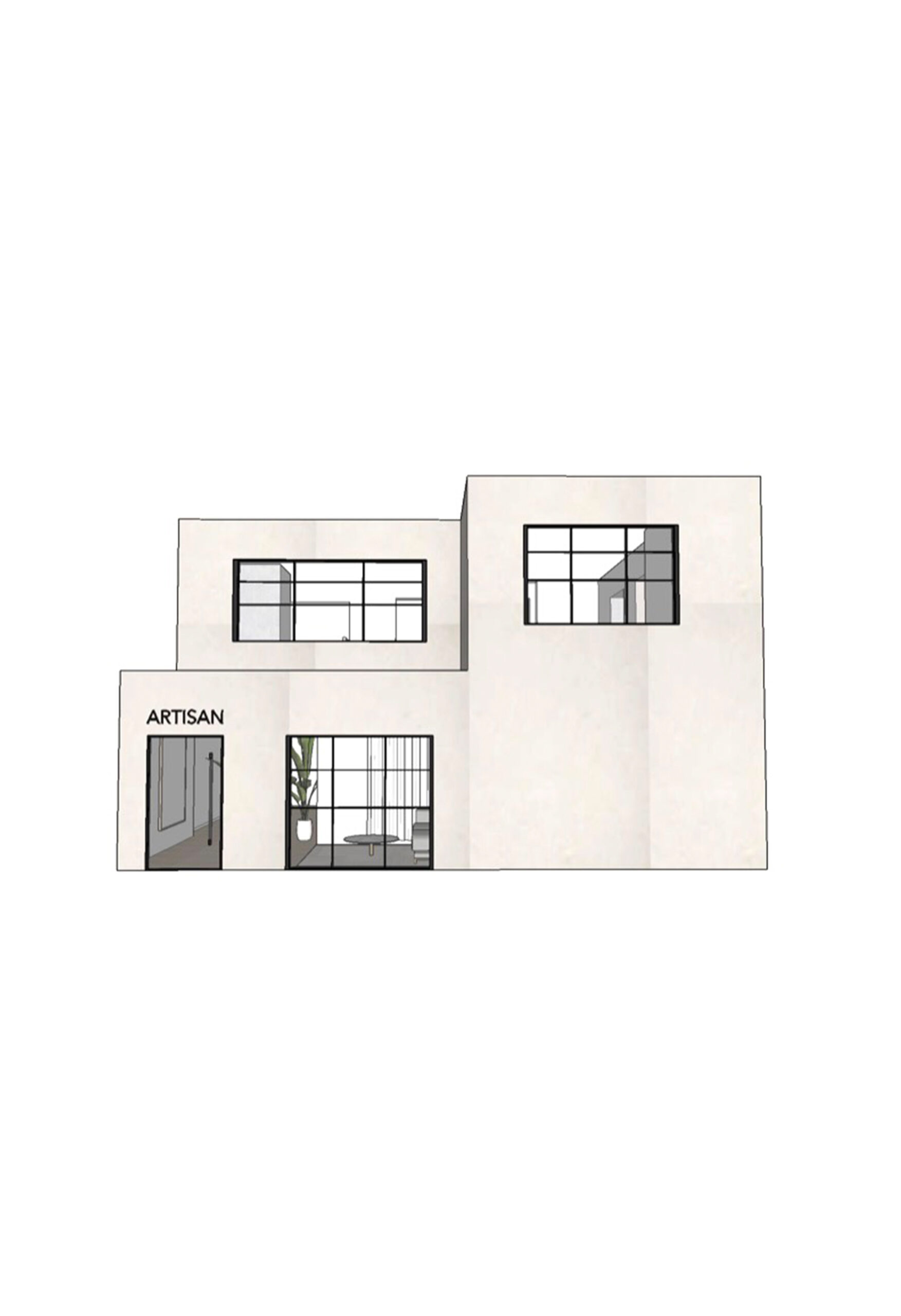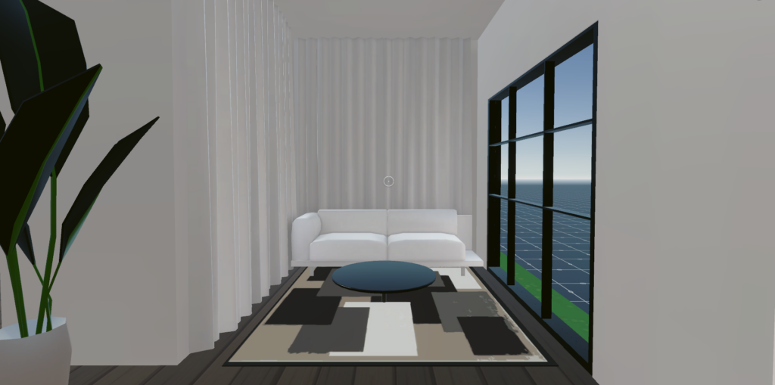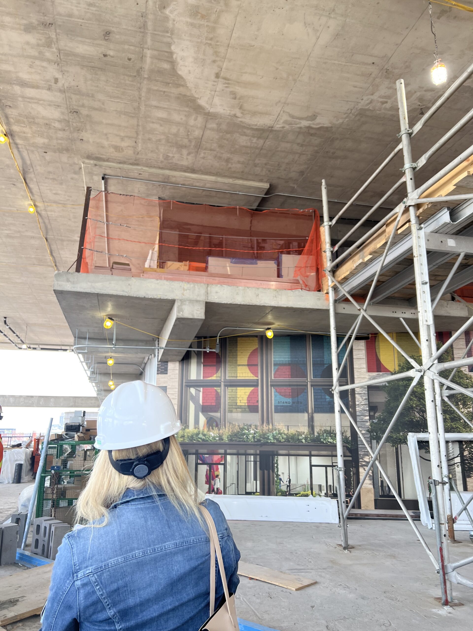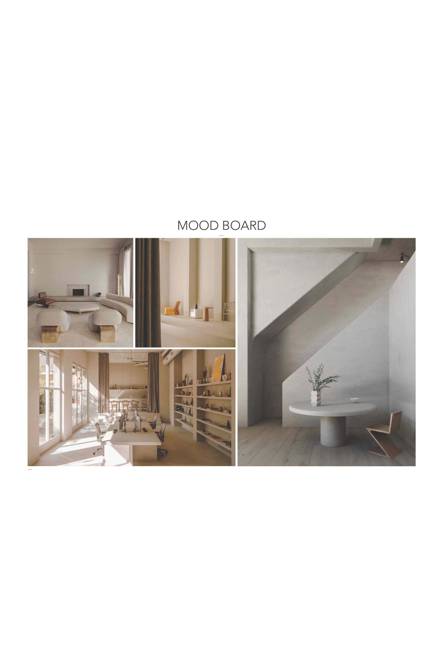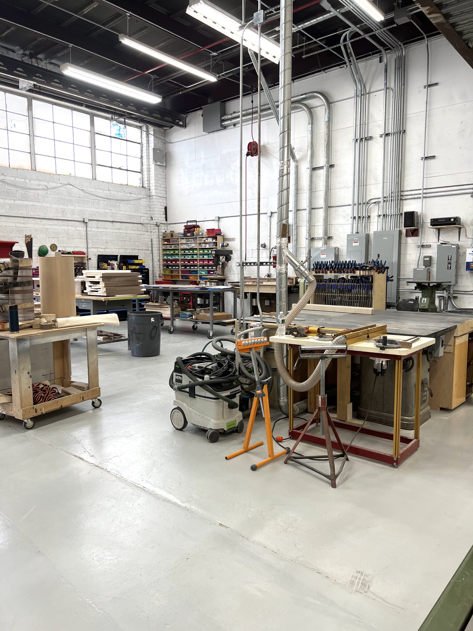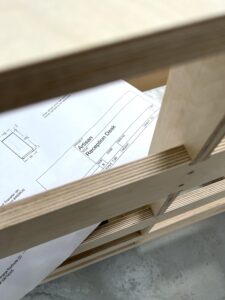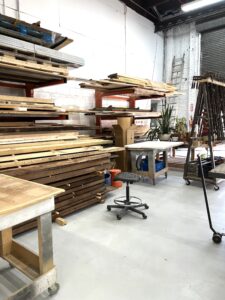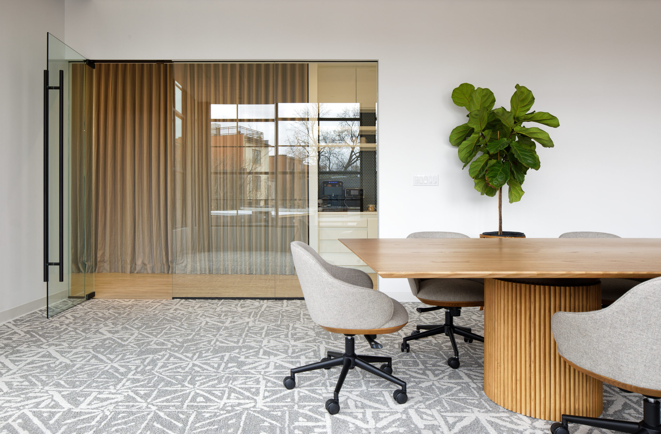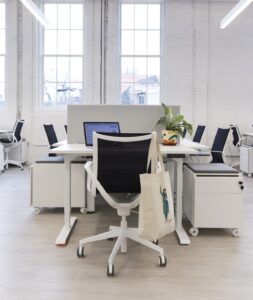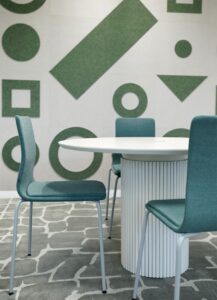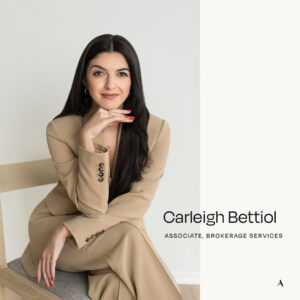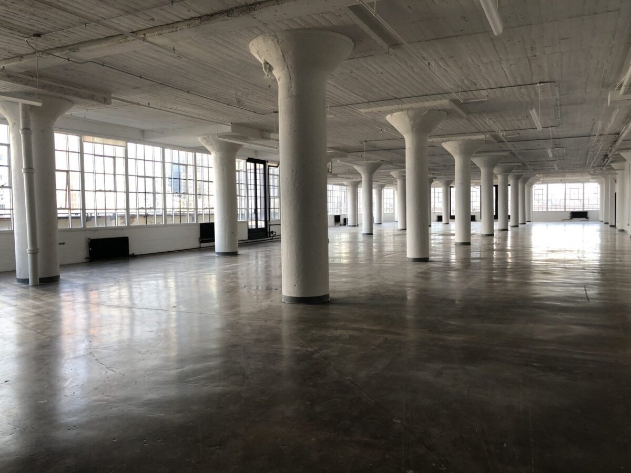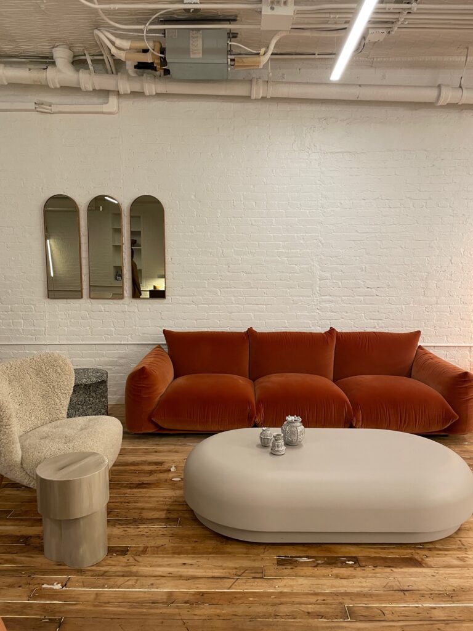Dani and Sarah officially launched Artisan in January 2021 working out of Dani’s Harlem apartment during the pandemic to Neuehouse when the city reopened, to our beautifully designed offices at 358 Fifth Avenue where we currently reside. Over the past two years, the founders successfully introduced a new concept to the market, launched a rewarding mentorship program and engaged clients across various industries ranging from Fortune 100 companies to VC funds to nonprofits and startups moving into their first office spaces. Dani and Sarah have also been working hard at bringing in top talent to the firm – increasing in size from 2 to 8 full time employees in just 24 months with plans to add another 4 full time hires this year. Our founders recap on the company’s accomplishments and what’s ahead for 2023 below.
What is the biggest thing you have each learned since you founded Artisan?
Dani – It may sound cheesy, but trust your gut. I’ve always been this way and it has served me well throughout my past experience as a solo business owner but it’s much more challenging trusting that intuition once you’re growing a business and have to find a balance between one’s own perspective, being open to learn so you can grow and therefore become a better business partner and leader.
Sarah – Five years ago when I met our now advisor, Kelly Williams, she matter of factly told me to start my own company. I thought she was joking – I was in my mid 30s, didn’t have any startup experience and thought I had missed that window professionally. A couple years later I went to a startup to see how it worked (and how it didn’t work) and knew a few months in, Kelly was right. I met my fearless business partner in 2019 who is by far the most important part of Artisan’s success story. If I could give one piece of advice to any founder, it’s find the right partner. Know your strengths and your weaknesses and find someone who has a complementary skill set. Then build a team of positive people who respect each other, share your values and believe in your mission. Then bring in some of the industry’s most well respected and experienced advisors to support you through the good times, and not so good times … especially the not so good times. With the right business partner, a team that looks out for each other and a supportive network of advisors and mentors, you will beat the startup odds. Just don’t give up.
What was the biggest challenge in 2022?
Dani – I think like any new company, a big challenge was generating business leads while growing a team…but also navigating through that with an economy that was (and is!) all over the place made it even more so.
Sarah – Although we officially launched in 2021, Dani and I started working on our full service office advisory concept in early 2020. Then the pandemic hit. Then the economy took a turn. Then it started to recover right before Omicron hit. The markets crashed (again), inflation skyrocketed and supply chain issues became an absolute nightmare. Despite the state of the city, country and world over the past few years, we’ve managed to continue to grow our business with our incredible client base and know if we not only survived, but thrived in 2022, we can get through anything.
What is the thing you are most proud of from the past year?
Dani -The Artisan team has really grown this year, not only in size but in skill, professionalism and team spirit. We initially started this company with this dream culture in mind (inclusive, welcoming, entrepreneurial, kind) and each and every member of our team has added so much to this ideal – I’m most proud of them.
Sarah – Hands down, our team. They have gone above and beyond to support the dream that Dani and I initially envisioned the first day we met – a better culture in our industry that’s built on teamwork, respect, kindness and mentorship. Whenever we need a reminder as to why we started Artisan all we need to do is look around the room. Whether it’s watching them patiently teach our high school mentees about the industry to listening to them calmly resolve issues with vendors or clients to seeing someone on the brokerage team looking at materials with someone on the design team, to bringing in their kids to meet the team for a pre-holiday breakfast break, to hearing music or laughter float around the office … without our team there would be no Artisan. We couldn’t be prouder of them.
What can the world expect to see from Artisan in 2023?
Dani – Last year ended with so many wins for our team, from incredible new potential clients to brokering excellent deals and winning business from much larger and more established companies – we only hope to continue this pattern in the new year. We’re just getting started!
Sarah – We have so many exciting projects underway I don’t even know where to begin! It is going to be a very big year at Artisan – our client base is growing, as is our team and business lines. Thank you to everyone who has supported us to date and please stay tuned for a very exciting 2023!
Follow along with us on our 2023 journey on Instagram! Interested in working with us? Take our quiz to start the process of finding your next office space today!
